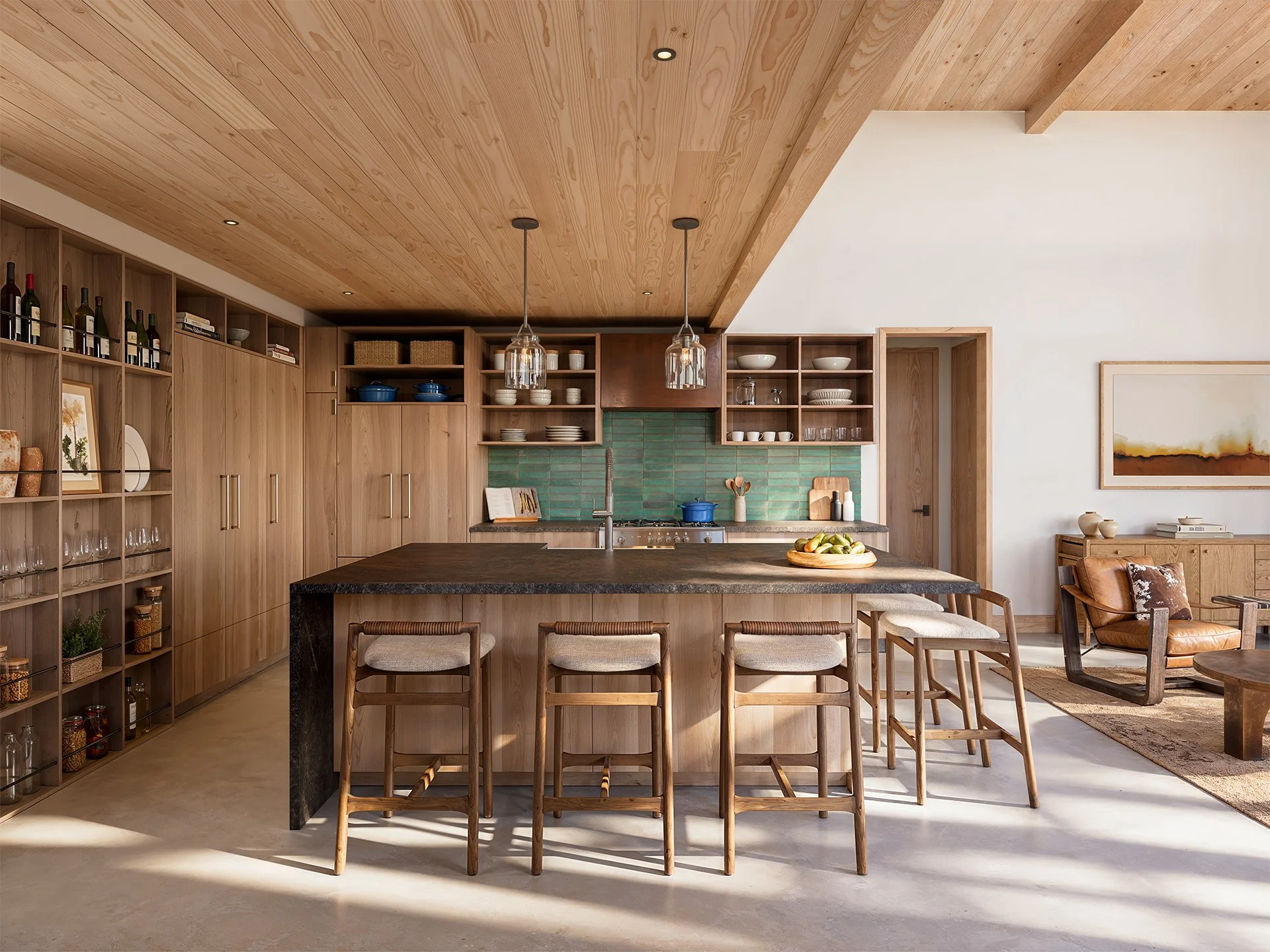HILL COUNTRY GETAWAYS
Experience resort-style living every day with exceptional amenities, designed for relaxation, recreation, and community. From a sprawling pool and lazy river to a state-of-the-art fitness center and inviting resident lounge, Hye Springs Ranch offers the perfect balance of activity and tranquility.
SAGE
1 BED / 1 BATH
Interior: 519 SF / Exterior: 302 SF
Floor Plan
LANTANA
1 BED / 1 BATH + BUNK ROOM
Interior: 659 SF / 324 SF
Floor Plan
PRIMROSE
1 BED / 1 BATH + LOFT
Interior: 1,148 SF / Exterior: 336 SF
Floor Plan
BLUEBONNET
2 BED / 1 BATH + LOFT
Interior: 1,282 SF / Exterior: 336 SF
Floor Plan
TWO DISTINCT FINISH SCHEMES
SCHEME 1
Brighten up your living space with this light scheme, featuring elegant cabinets, sleek countertops, and pristine tiles that create an inviting and airy atmosphere.
SCHEME 2
Discover the allure of sophistication with this dramatic scheme, showcasing rich cabinets, striking countertops, and bold tiles for a timeless aesthetic.









